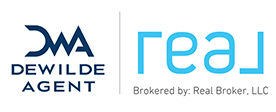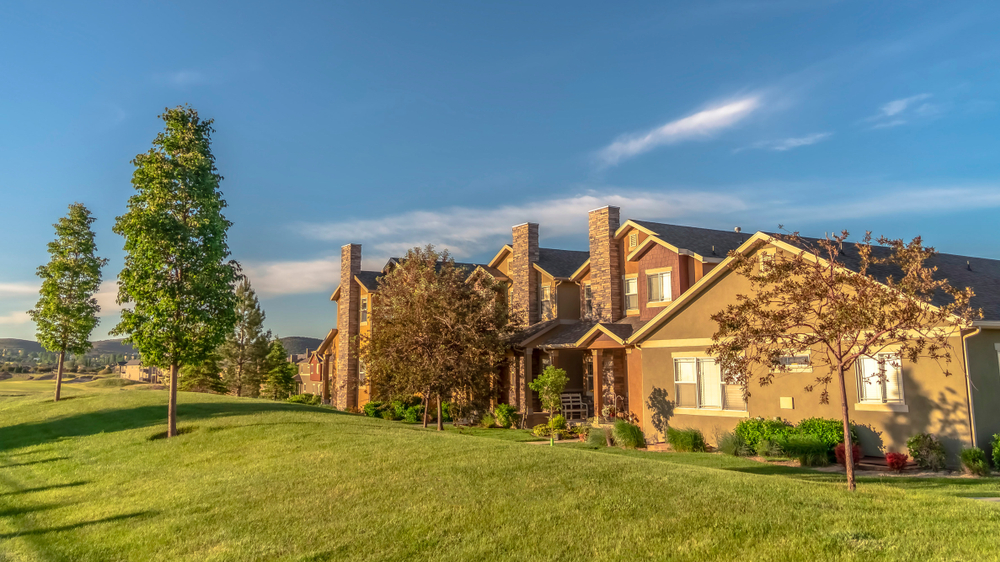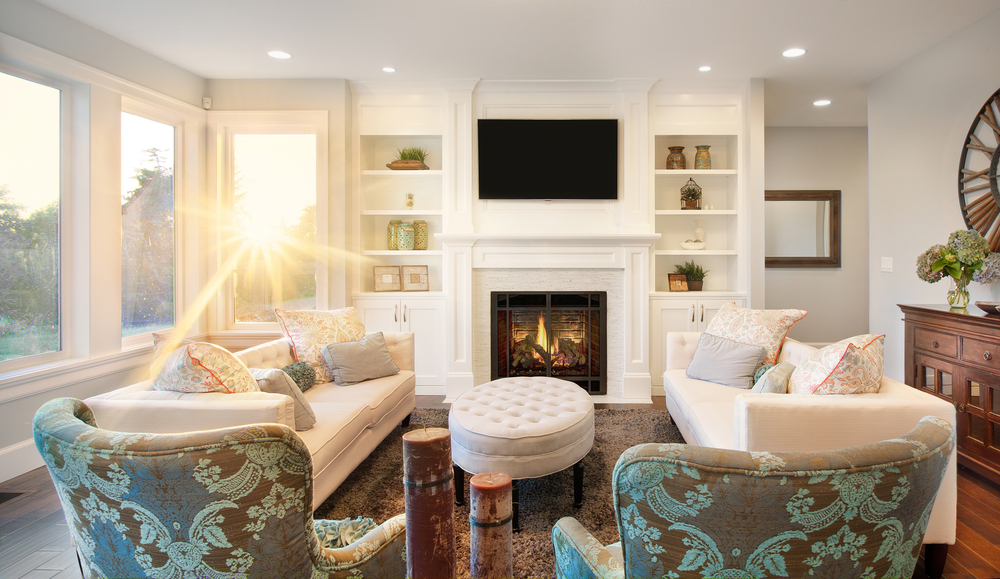4355 S Lake Park Avenue 2N #2NChicago, IL 60653
Due to the health concerns created by Coronavirus we are offering personal 1-1 online video walkthough tours where possible.




Welcome to this rare and stunning duplex-up penthouse, designed to offer an unparalleled living experience in one of the city's most vibrant, historically rich neighborhoods. This meticulously maintained home has been owned by only one family and presents a harmonious blend of modern luxury and timeless elegance. Upon entering, you'll be captivated by the soaring 10-foot ceilings, elegant hardwood floors, and custom lighting that fill every inch of this sun-drenched unit. The chef's kitchen is a masterpiece, featuring 54" lighted glass cabinets, a striking granite countertop, Bosch stainless steel appliances, and an intricate stainless steel tile backsplash, perfect for entertaining and culinary creativity. This home boasts not one, but TWO owner's suites-each offering private east-facing terraces, walk-in closets, and spa-like bathrooms equipped with dual vanities, heated floors, whirlpool tubs, and multi-jet rain showers for a true retreat experience. A third bedroom includes semi-private outdoor access, offering flexibility for guests or a growing family. Work from home in the coveted office space, complete with a skylight for natural light and productivity. The spacious living room opens up to yet another private terrace, ideal for morning coffee or evening gatherings. The unit also offers access to a rooftop deck with breathtaking views of the city skyline and Lake Michigan, adding to the five outdoor spaces that truly elevate your indoor-outdoor living experience. Located just minutes from Chicago's revitalized lakefront, the property is steps away from newly designed lakefront trails and beaches via access bridges at 41st and 43rd streets. Explore the rich cultural offerings nearby, including the University of Chicago, Museum of Science and Industry, and the upcoming Obama Presidential Center. With easy access to DuSable Drive, I-55, and the Dan Ryan Expressway, commuting is seamless. This home is more than just a residence-it's a lifestyle. Schedule your private tour today to experience the ultimate blend of luxury, location, and modern convenience.
| 8 hours ago | Status changed to Active | |
| 8 hours ago | Listing updated with changes from the MLS® | |
| yesterday | Listing first seen online |

Based on information submitted to the MLS GRID as of 2024-09-20 03:50 AM UTC. All data is obtained from various sources and may not have been verified by broker or MLS GRID. Supplied Open House Information is subject to change without notice. All information should be independently reviewed and verified for accuracy. Properties may or may not be listed by the office/agent presenting the information.
Data last updated: 2024-09-20 03:50 AM UTC
MRED DMCA Copyright Information Copyright © 2024 Midwest Real Estate Data LLC. All rights reserved.






Did you know? You can invite friends and family to your search. They can join your search, rate and discuss listings with you.