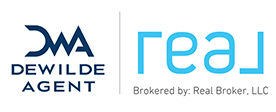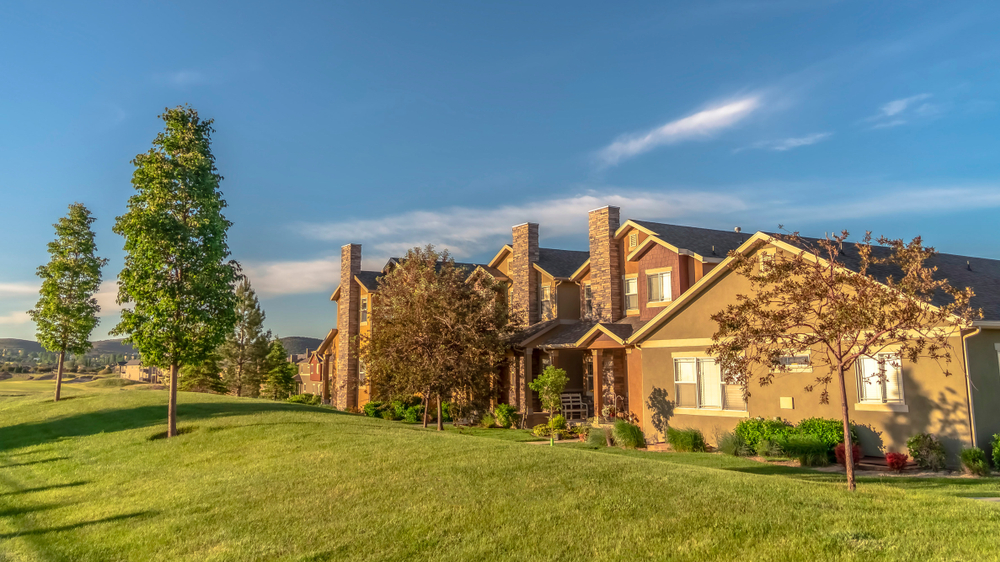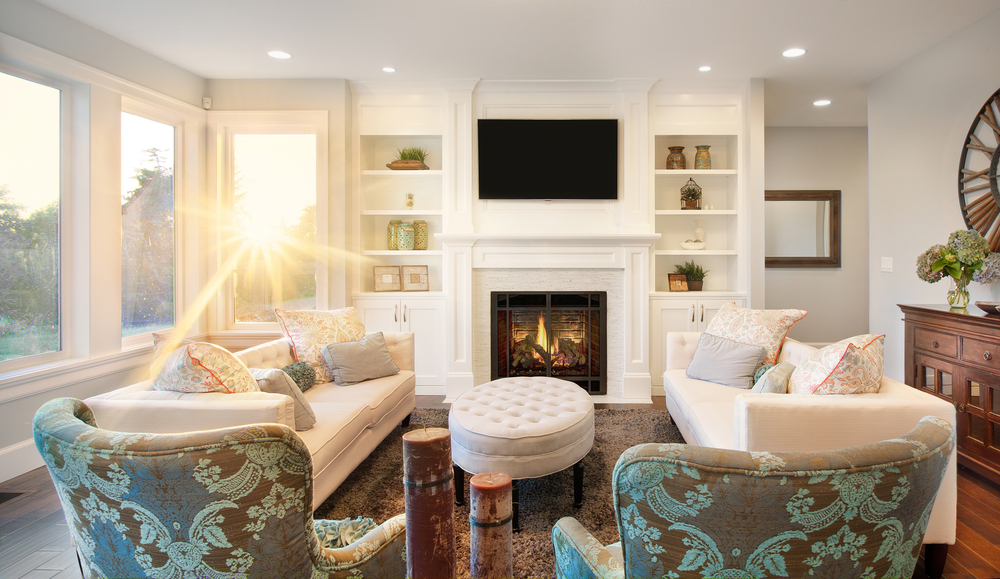1601 N Paulina Street 3D #3DChicago, IL 60622
Due to the health concerns created by Coronavirus we are offering personal 1-1 online video walkthough tours where possible.




Located on the border between Wicker Park and Bucktown, this top floor duplex-up corner unit offers the best of both neighborhoods. Steps from the 606, several major bus / transit lines, easy access to the interstate and endless food, shopping and entertainment options, you will immediately fall in love with all this neighborhood has to offer! Step inside to the large open concept living space, perfect for entertaining with friends or relaxing with family, featuring hardwood flooring, modern built-in bookcases and storage, and a gas fireplace. The eat-in kitchen has an island with a stainless steel appliance package, and features white cabinetry with granite countertops. Adjacent is a private balcony overlooking the neighborhood, perfect for lounging during the beautiful summer months. The primary suite is spacious, with room for a king sized bed, large walk-in closet with custom Elfa storage, and newly updated primary bathroom for a clean, modern look. The 2nd bedroom has windows with southern exposure and there is a full bathroom adjacent, across from the laundry closet with full sized appliances. Upstairs is a large space, perfect for an additional bedroom or you can use it as a bonus family room with exposed brick wall, hardwood flooring, and another walkout balcony with remarkable city views. This unit comes with a garage parking space and storage space. The neighborhood has plenty of amenities, including shopping, dining and nearby Walsh Park. Schedule your tour today!
| yesterday | Status changed to Active | |
| yesterday | Listing updated with changes from the MLS® | |
| 3 days ago | Listing first seen online |

Based on information submitted to the MLS GRID as of 2024-09-19 10:00 PM UTC. All data is obtained from various sources and may not have been verified by broker or MLS GRID. Supplied Open House Information is subject to change without notice. All information should be independently reviewed and verified for accuracy. Properties may or may not be listed by the office/agent presenting the information.
Data last updated: 2024-09-19 10:00 PM UTC
MRED DMCA Copyright Information Copyright © 2024 Midwest Real Estate Data LLC. All rights reserved.






Did you know? You can invite friends and family to your search. They can join your search, rate and discuss listings with you.