849 N FRANKLIN Street 1004 #1004Chicago, IL 60610
Due to the health concerns created by Coronavirus we are offering personal 1-1 online video walkthough tours where possible.




Truly a turn key home, every inch of this almost 1500 sq. foot corner home has been meticiulously renovated and redesigned to perfection. A gorgeous kitchen is the heart of this home featuring white and navy full height and backlit cabinetry, quartz countertops and GE monogram appliance package including built in beverage refrigerator. Designer touches throughout including wood paneled foyer, wide plank espresso oak floors throughout entire expansive living areas, beautiful window treatments and more. Enormous windows wrap around pretty North and West views. Abundance of closets throughout, all professionally organized, of course! Private terrace overlooks the building's own dog friendly park. Brand new hallways and fabulous newly designed outdoor areas with gas grills, fire pits, and tons of lounge space! This property is also available fully furnished at an additional cost. Great location right between River North and The Gold Coast- steps the blue line and Chicago ave. buses. Garage parking additional. Welcome Home!
| 17 hours ago | Status changed to Active | |
| 6 days ago | Listing first seen online | |
| 6 days ago | Listing updated with changes from the MLS® |

Based on information submitted to the MLS GRID as of 2024-09-19 10:05 PM UTC. All data is obtained from various sources and may not have been verified by broker or MLS GRID. Supplied Open House Information is subject to change without notice. All information should be independently reviewed and verified for accuracy. Properties may or may not be listed by the office/agent presenting the information.
Data last updated: 2024-09-19 10:05 PM UTC
MRED DMCA Copyright Information Copyright © 2024 Midwest Real Estate Data LLC. All rights reserved.
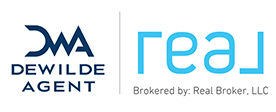

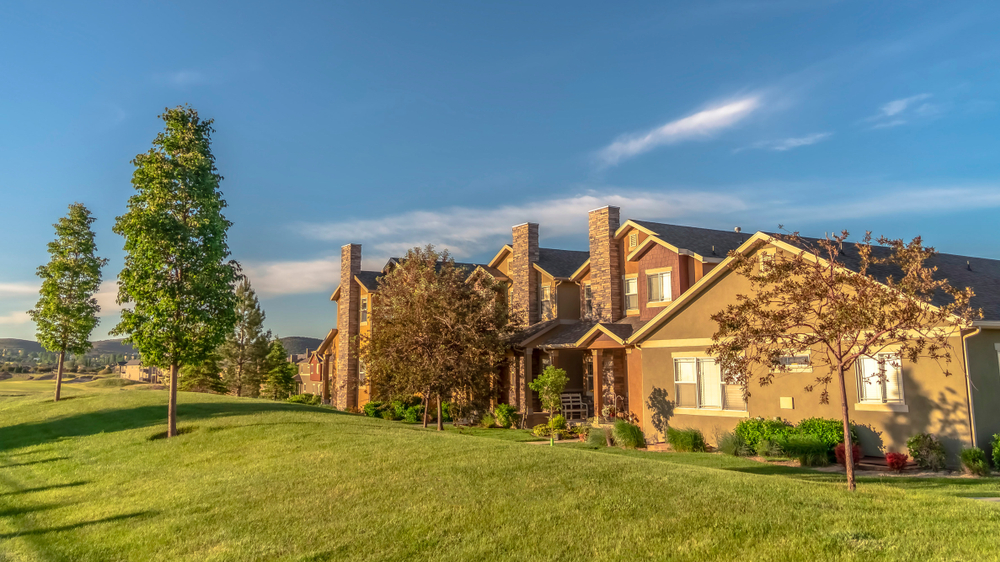
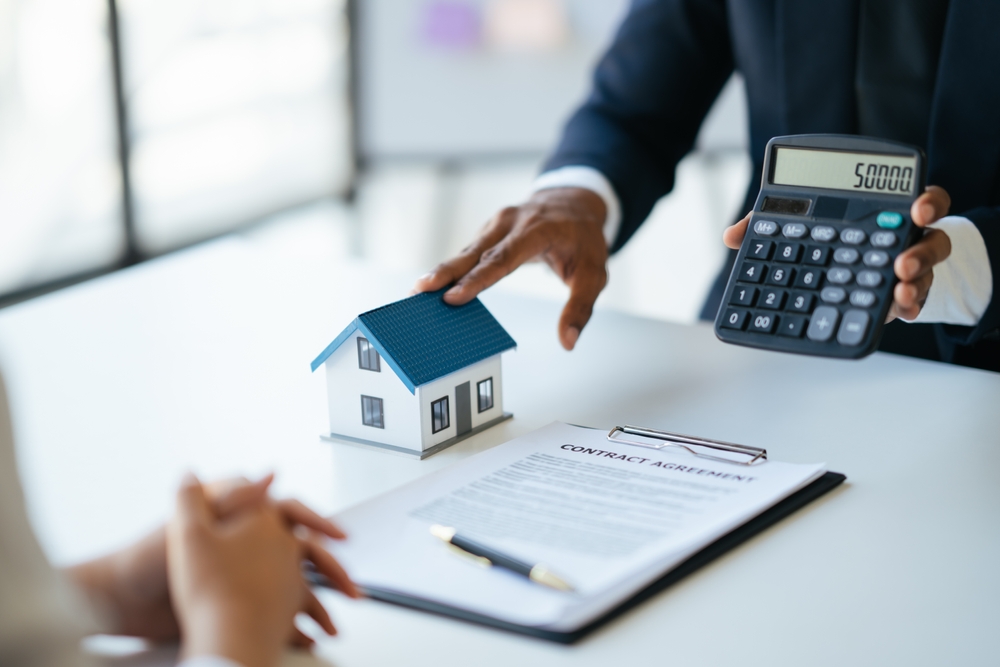
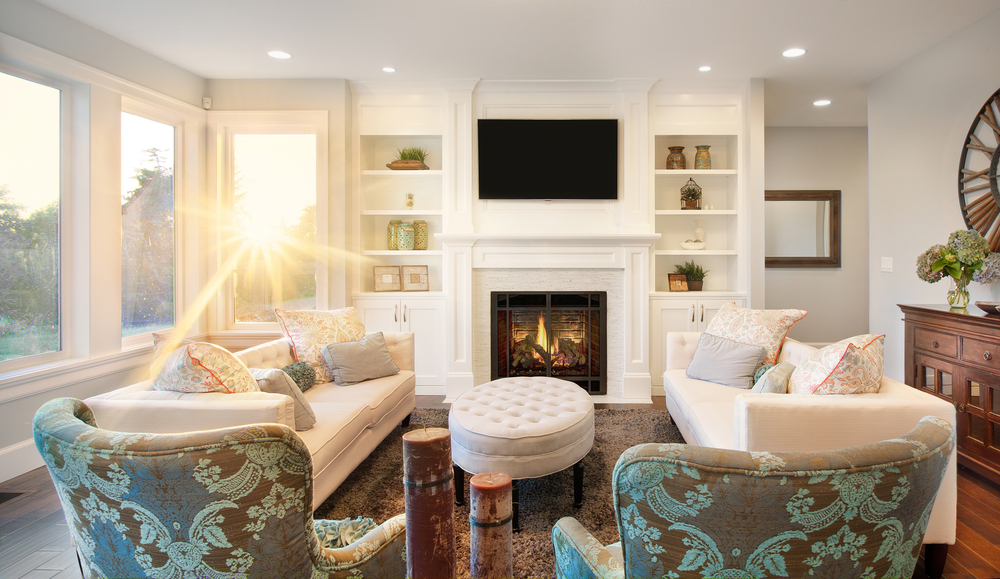
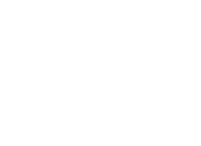
Did you know? You can invite friends and family to your search. They can join your search, rate and discuss listings with you.