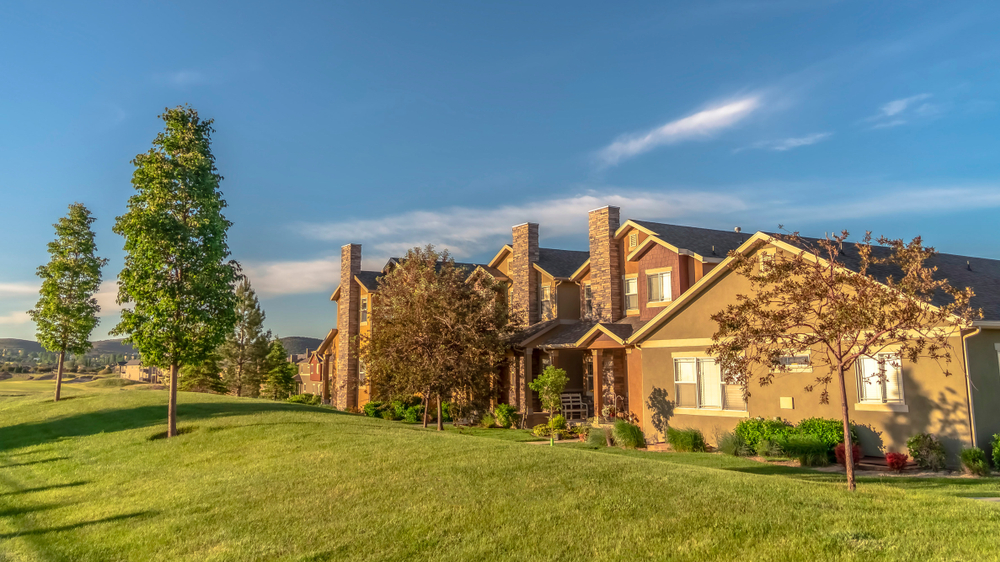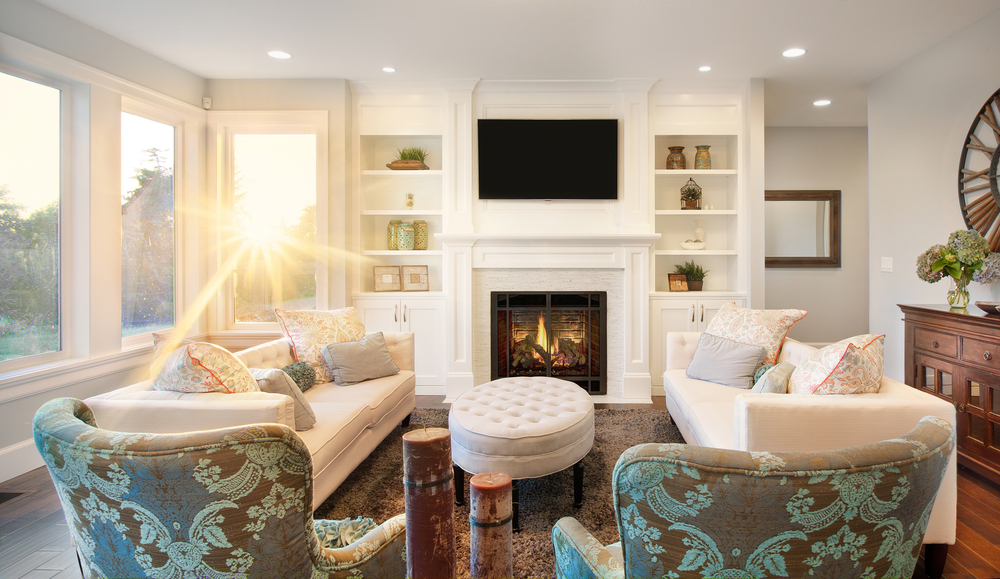2251 W Wabansia Avenue 205 #205Chicago, IL 60647
Due to the health concerns created by Coronavirus we are offering personal 1-1 online video walkthough tours where possible.




Gorgeous Turn-key Condo! Located in an unbeatable location in Bucktown, you'll love arriving home by elevator which opens up directly into your 2nd floor unit. You'll find peace and serenity living on this tree lined street where you can almost touch the treetops from the front covered balcony. (3) outdoor spaces in total including a large roof top deck accessed by private elevator directly from your unit with plenty of room to lounge, dine, plant, entertain, or just enjoy the stunning views of the skyline! Home exudes modern elegance with its generous living space, luxury finishes, and hardwood floors (just refinished) throughout. The gourmet kitchen features stainless steel appliances (Dishwasher new-2020), 42" Maple hardwood modern cabinets, Granite countertops, undermount sink and a center island easily accompanied by barstools. Ample space for a dining room table adjacent to the kitchen. Front balcony accessed from the living room easily accommodates an outdoor dining set & grill. A gas fireplace is nestled in the corner of the spacious living room, to not take away from your living space. You will also love the wine refrigerator. Sensational master suite easily accommodates a king-sized bed, features a sunny, South -facing balcony, ceiling fan and (2) deep closets. Spacious master bathroom is complete with a steam shower, soaking Jacuzzi tub, marble tile and dual vanities with Granite countertops. The second bedroom is sizable and can dual as a guest bedroom/office. Thoughtfully chosen custom window treatments and lighting. Every stunning detail was carefully selected and of premium quality. Condo freshly painted in neutral colors. Alarm system installed as well as a stereo surround system. Attached underground garage parking included in the price as well as a Large floor to ceiling storage cage. Additional storage for several bicycles. Seller is in the process of installing new windows treatments in the living room and master bedroom. You'll love the convenience living in Bucktown just steps away from a park, grocery, restaurants, coffee shops, Blue line stop, & Damen/North/Milwaukee. Close to the Kennedy expressway and the Metra Clybourn stop.
| a month ago | Status changed to Active | |
| a month ago | Listing first seen online | |
| a month ago | Listing updated with changes from the MLS® |

Based on information submitted to the MLS GRID as of 2024-09-20 12:55 AM UTC. All data is obtained from various sources and may not have been verified by broker or MLS GRID. Supplied Open House Information is subject to change without notice. All information should be independently reviewed and verified for accuracy. Properties may or may not be listed by the office/agent presenting the information.
Data last updated: 2024-09-20 12:55 AM UTC
MRED DMCA Copyright Information Copyright © 2024 Midwest Real Estate Data LLC. All rights reserved.






Did you know? You can invite friends and family to your search. They can join your search, rate and discuss listings with you.