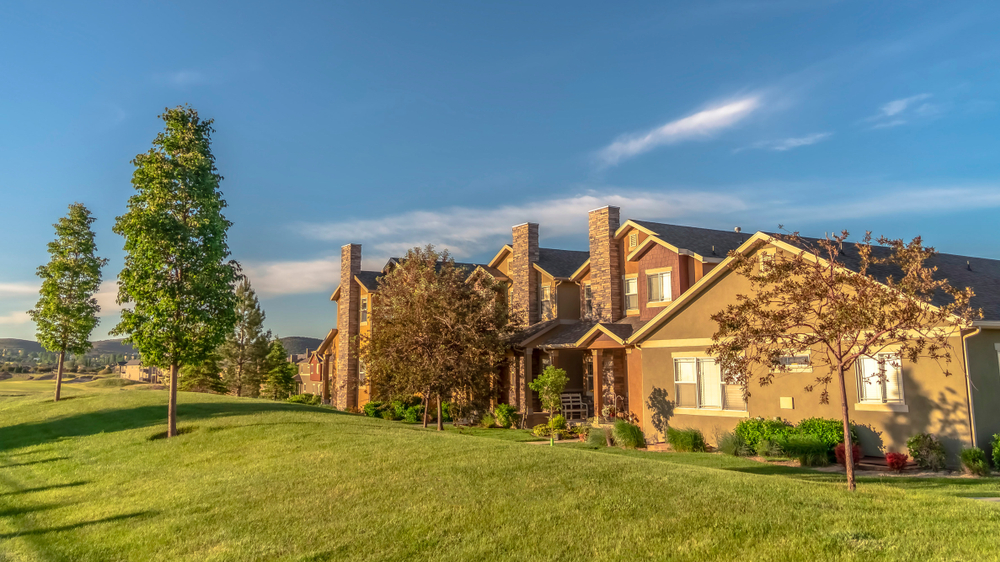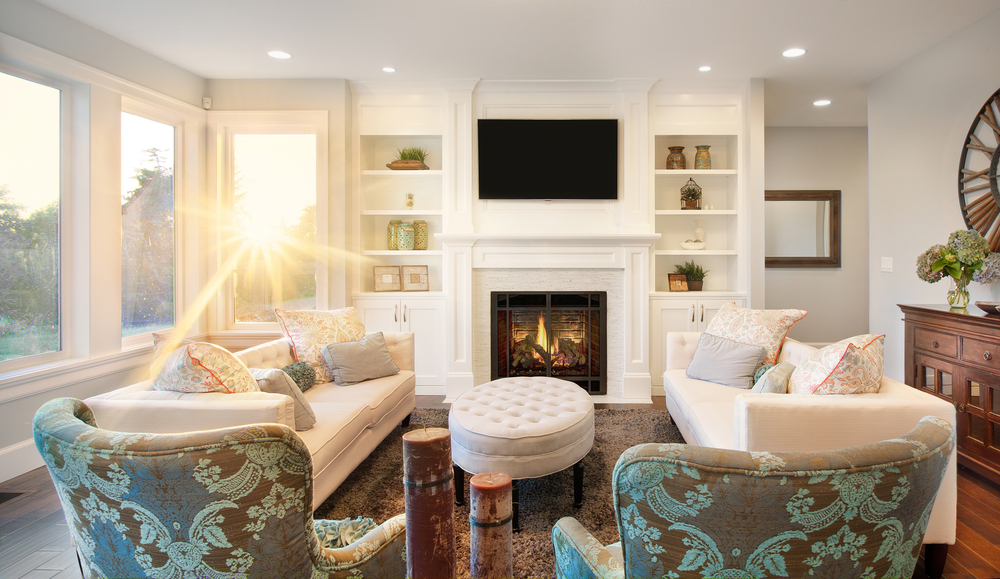2258 W Huron Street A #AChicago, IL 60612
Due to the health concerns created by Coronavirus we are offering personal 1-1 online video walkthough tours where possible.




Excellent value for this impressive condo in rarely available Bell Tower Lofts. The best price per square foot you'll find for nearly 2100 square feet on one level! Solid, beautifully maintained 1916 brick building on a quiet corner. Superb large layout for living and entertaining comfortably. Exclusive lifestyle enhancements like 10ft-7in coffered ceilings that make a huge home feel even bigger * Two-sided gas fireplace * Wall of windows with Hunter Douglas blinds that opens the living room to the outside * Two original floor-to-ceiling Tuscan columns for an extra cool vibe. Many recent updates New on-trend yet timeless blonde wide-plank flooring * Both bathrooms completely updated * Primary ensuite with double sink vanity and sliding-glass shower/tub door * Second bath with new vanity, expanded shower; both baths handsomely tiled * New furnace and central air 2018 * Newly painted in neutrals with accented fireplace walls * New bedroom carpeting. Stainless and granite kitchen with massive cabinet space * U-shaped LED suspended track lighting * Island with breakfast bar and even more storage, a chef's delight! Dining room adjacent for easy serving. Huge primary bedroom suite with walk-in closet * Extra space for a second closet, office, workout equipment, storage, whatever you dream up. Second bedroom easily accommodates a king-size bed plus furniture and desk. Washer/dryer in laundry room. Amazing storage spaces plus separate storage room/bike rack just feet from your door. 444sf of private outdoor space with a new bronze storm door. Outdoor furniture included so you can relax and entertain on the patio right away, with extra space for your dog to romp. Deeded parking included. Ample street parking for visitors. Lower taxes than many smaller area condos. This is like living in a house without the hassles. Want a condo that makes a statement, here it is! Sellers have made it move-in ready for a new owner to love it as they have. Come see it!
| a week ago | Listing first seen online | |
| a month ago | Listing updated with changes from the MLS® |

Based on information submitted to the MLS GRID as of 2024-09-19 10:00 PM UTC. All data is obtained from various sources and may not have been verified by broker or MLS GRID. Supplied Open House Information is subject to change without notice. All information should be independently reviewed and verified for accuracy. Properties may or may not be listed by the office/agent presenting the information.
Data last updated: 2024-09-19 10:00 PM UTC
MRED DMCA Copyright Information Copyright © 2024 Midwest Real Estate Data LLC. All rights reserved.






Did you know? You can invite friends and family to your search. They can join your search, rate and discuss listings with you.