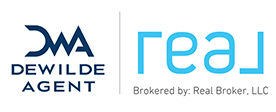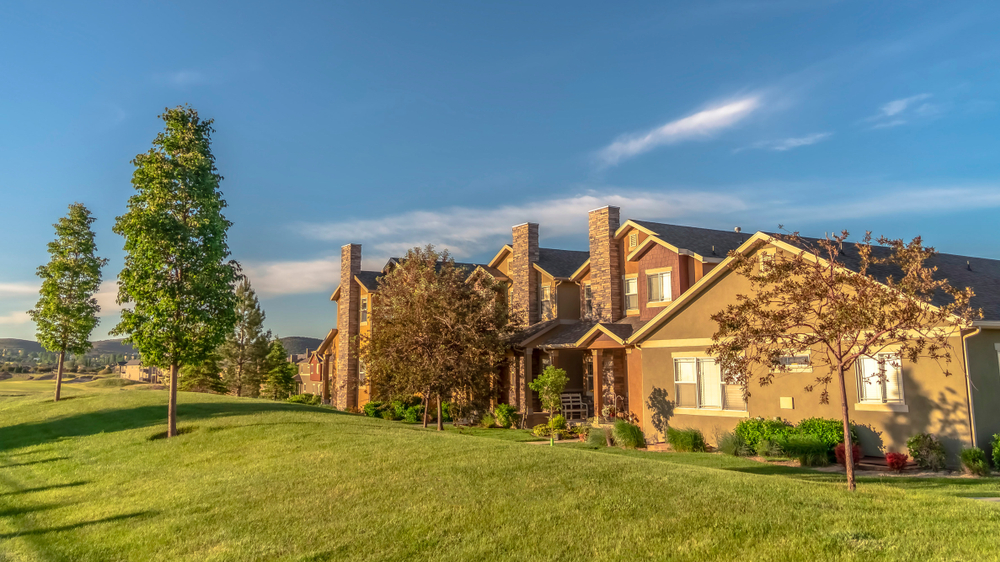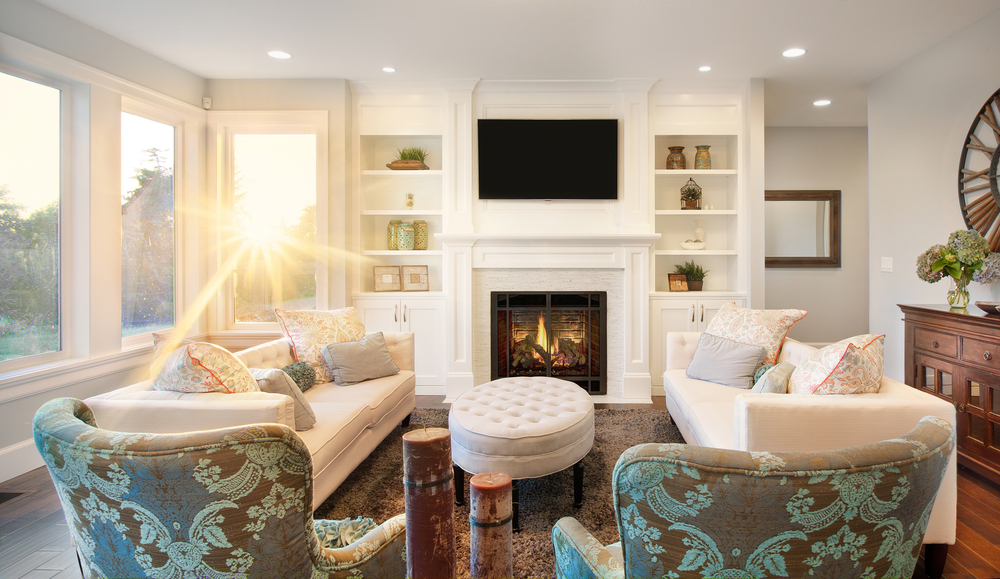Save
Ask
Tour
Hide
Share
$599,000
8 Days Online
6753 N Sioux Avenue Chicago, IL 60646
For Sale|Single Family Residence|Active Under Contract
3
Beds
2
Full Baths
0
Partial Baths
1,861
SqFt
$322
/SqFt
1941
Built
Subdivision:
Edgebrook
County:
Cook
Listing Courtesy of MRED as distributed by MLS Grid of Baird & Warner julie.jensen@bairdwarner.com
Due to the health concerns created by Coronavirus we are offering personal 1-1 online video walkthough tours where possible.




Save
Ask
Tour
Hide
Share
Photos
Map
Nearby Listings
Get ready to fall in love with this 3 bedroom, 2 full bath Edgebrook charmer. From the foyer, dining room and living room with exposed beam ceilings and wood burning fireplace with new chimney liner to the abundant hardwood floors and newer windows, amazing kitchen space with shaker cabinets and large island, generous-sized bedrooms with great storage, all glass 3 season sunroom overlooking ample yard, attached garage and convenient location to train, town and schools, this Cape Cod has it all. So many recent decorative and mechanical upgrades, lengthy list under additional information.
Save
Ask
Tour
Hide
Share
Listing Snapshot
Price
$599,000
Days Online
8 Days
Bedrooms
3
Inside Area (SqFt)
1,861 sqft
Total Baths
2
Full Baths
2
Partial Baths
N/A
Lot Size
0.142 Acres
Year Built
1941
MLS® Number
12099317
Status
Active Under Contract
Property Tax
$8,795.09
HOA/Condo/Coop Fees
N/A
Sq Ft Source
Appraiser
Friends & Family
React
Comment
Invite
Recent Activity
| a week ago | Listing first seen online | |
| 2 weeks ago | Listing updated with changes from the MLS® |
General Features
Acres
0.142
Attached Garage
Yes
Contingency
Attorney/Inspection
Direction Faces
North
Foundation
Concrete Perimeter
Garage
Yes
Garage Spaces
1
Parking
Garage Door OpenerAttached
Parking Spaces
1
Property Sub Type
Single Family Residence
Sewer
Public Sewer
SqFt Total
1861
Style
Cape Cod
Water Source
Public
Interior Features
Appliances
OvenMicrowaveDishwasherRefrigeratorStainless Steel Appliance(s)
Basement
Partially FinishedPartial
Cooling
Central Air
Fireplace
Yes
Fireplace Features
Living RoomWood Burning
Fireplaces
1
Flooring
Hardwood
Heating
Natural Gas
Interior
Entrance FoyerBuilt-in FeaturesWalk-In Closet(s)
Laundry Features
Laundry Chute
Attic
Dimensions - 13X13Level - Second
Bedroom 2
Dimensions - 13X14Level - Second
Bedroom 3
Dimensions - 15X17Level - Second
Bedroom 4
Dining Room
Dimensions - 13X14Level - Main
Family Room
Foyer
Dimensions - 7X6Level - Main
Kitchen
Dimensions - 19X18Level - Main
Laundry
Dimensions - 8X23Level - Lower
Living Room
Dimensions - 13X20Level - Main
Master Bedroom
Dimensions - 13X20Level - Second
Recreation Room
Dimensions - 16X21Level - Lower
Sun Room
Dimensions - 12X9Level - Main
Utility Room-Lower Level
Dimensions - 13X12Level - Lower
Save
Ask
Tour
Hide
Share
Exterior Features
Construction Details
BrickVinyl Siding
Other Structures
Shed(s)
Patio And Porch
Patio
Roof
Asphalt
Community Features
Community Features
SidewalksStreet Lights
MLS Area
CHI - Forest Glen
School District
William Howard Taft High School
Township
Jefferson
Schools
School District
William Howard Taft High School
Elementary School
Edgebrook Elementary School
Middle School
Edgebrook Elementary School
High School
William Howard Taft High School
Listing Courtesy of MRED as distributed by MLS Grid of Baird & Warner julie.jensen@bairdwarner.com

Based on information submitted to the MLS GRID as of 2024-09-20 12:35 AM UTC. All data is obtained from various sources and may not have been verified by broker or MLS GRID. Supplied Open House Information is subject to change without notice. All information should be independently reviewed and verified for accuracy. Properties may or may not be listed by the office/agent presenting the information.
Data last updated: 2024-09-20 12:35 AM UTC
MRED DMCA Copyright Information Copyright © 2024 Midwest Real Estate Data LLC. All rights reserved.

Based on information submitted to the MLS GRID as of 2024-09-20 12:35 AM UTC. All data is obtained from various sources and may not have been verified by broker or MLS GRID. Supplied Open House Information is subject to change without notice. All information should be independently reviewed and verified for accuracy. Properties may or may not be listed by the office/agent presenting the information.
Data last updated: 2024-09-20 12:35 AM UTC
MRED DMCA Copyright Information Copyright © 2024 Midwest Real Estate Data LLC. All rights reserved.
Neighborhood & Commute
Source: Walkscore
Community information and market data Powered by ATTOM Data Solutions. Copyright ©2019 ATTOM Data Solutions. Information is deemed reliable but not guaranteed.
Save
Ask
Tour
Hide
Share






Did you know? You can invite friends and family to your search. They can join your search, rate and discuss listings with you.