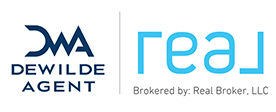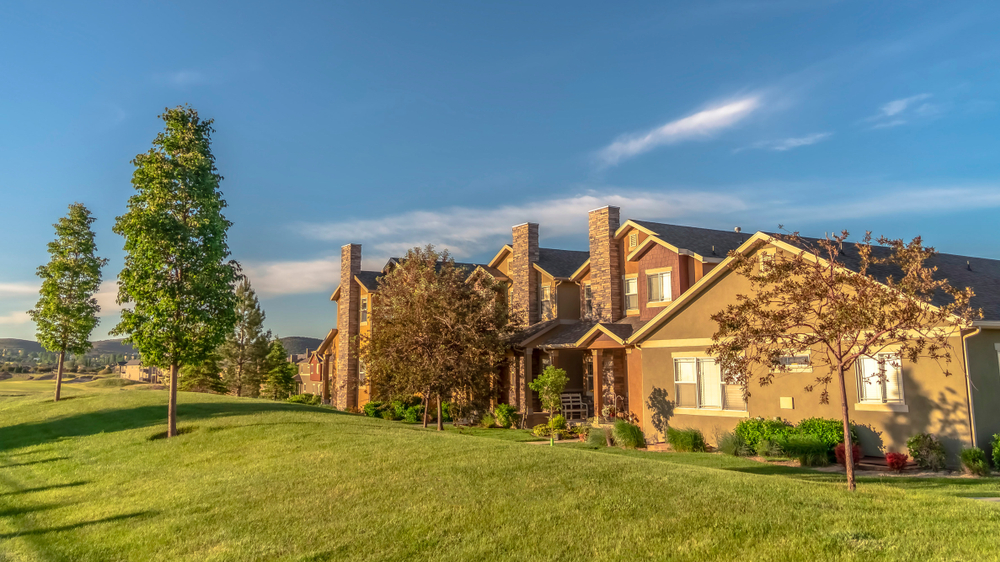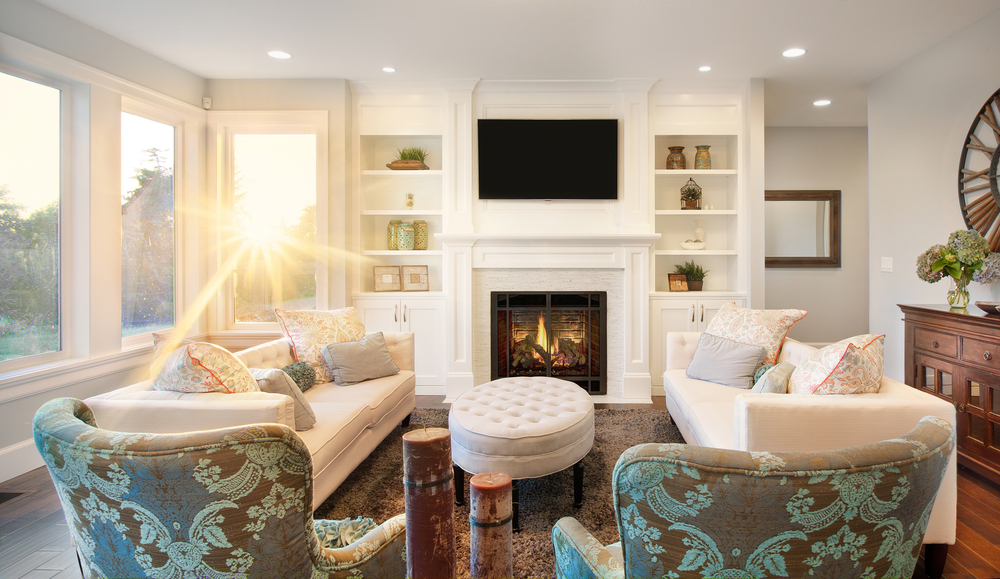1634 W Diversey Parkway B #BChicago, IL 60614
Due to the health concerns created by Coronavirus we are offering personal 1-1 online video walkthough tours where possible.




All the space and comfort of a single-family home for the price of a condo! This massive, sunny townhome has an incredible layout and offers savvy buyers a tremendous opportunity to move right in or update to their liking. One of only two units, this home is ideally located in Lincoln Park. A gracious foyer welcomes you into the space. The main level features an enormous family room with bay windows, a large bedroom/office, a powder room (plus separate full shower...great for pets or convert into a closet), and a laundry room with full size, side-by-side washer and dryer. The second level is a showstopper featuring beautiful, diagonal hardwood flooring, custom baseboard trim and crown molding and an open concept floor plan. The inviting living room is perfect for entertaining, curling up with a good book in front of the bay windows, or getting cozy by the fireplace. Hosting holidays and dinner parties is a breeze in the adjoining dining room which can accommodate a large table and all your guests. The kitchen offers ample space (breakfast table or full pantry build out possible - see floor plan) and a breakfast bar. An adorable garden window is the perfect spot to grow fresh herbs and plants year round! Heading upstairs, hallway skylights let in abundant light and lead to two spacious bedrooms - each with two large closets and their own en-suite bathrooms. A shared patio and garage parking for one car complete this wonderful abode. This seller is the original owner and has lovingly maintained this home over the years. Updates include: exterior painting (2024), stairway carpets steam cleaned (2024), new furnace (2018), new AC condenser (2018), new dishwasher (2017), new washer (2015), new dryer (2015), new cherry flooring installed on main level (2015), new refrigerator (2014), and new roof (2009). Located on a quiet, tree-lined stretch of Diversey, this unit does not face the street and is super quiet. Area amenities are plentiful - Whole Foods, Jewel-Osco, Costco, Target, Starbucks, MidTown Athletic Club, Lake Shore Sports, Chi Che Wang Playlot Park, Wrightwood Park, Wiggly Field Dog Park are all nearby. Also, great restaurants such as Little Goat Diner, Avli Taverna, Pequod's, Sal's Trattoria, Dear Margaret, Bonci and so many more! Head over to Schuba's, Athenaeum, Constellation, or Lincoln Hall to catch a show. Easy get-to-anywhere location with transit options aplenty (Brown Line at Diversey/Sheffield, multiple bus lines) and quick access to Lake Shore Drive and the expressway. Located in the top rated Prescott Elementary School District. Call today to schedule your showing!
| 2 months ago | Listing first seen online | |
| 3 months ago | Listing updated with changes from the MLS® |

Based on information submitted to the MLS GRID as of 2024-09-19 09:50 PM UTC. All data is obtained from various sources and may not have been verified by broker or MLS GRID. Supplied Open House Information is subject to change without notice. All information should be independently reviewed and verified for accuracy. Properties may or may not be listed by the office/agent presenting the information.
Data last updated: 2024-09-19 09:50 PM UTC
MRED DMCA Copyright Information Copyright © 2024 Midwest Real Estate Data LLC. All rights reserved.






Did you know? You can invite friends and family to your search. They can join your search, rate and discuss listings with you.