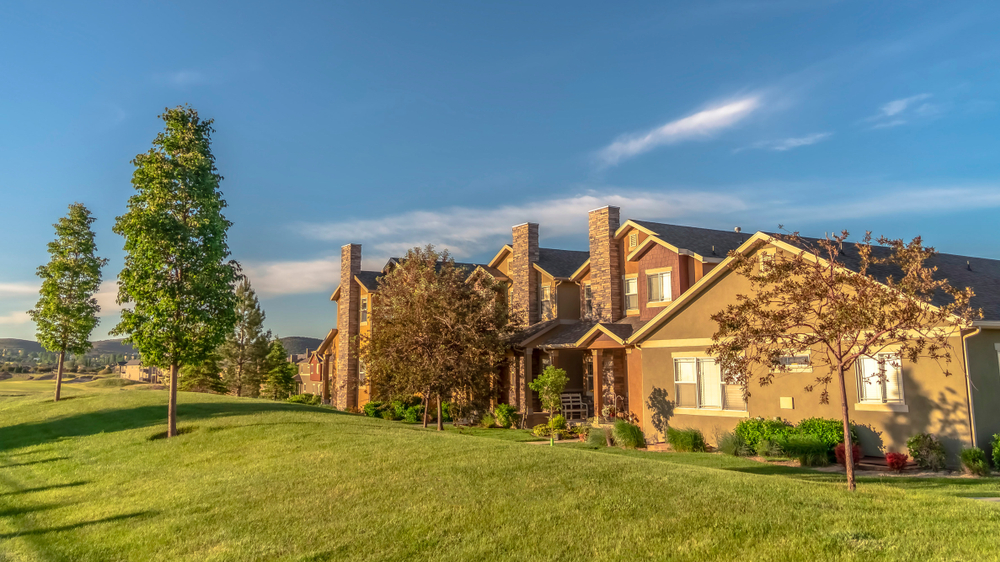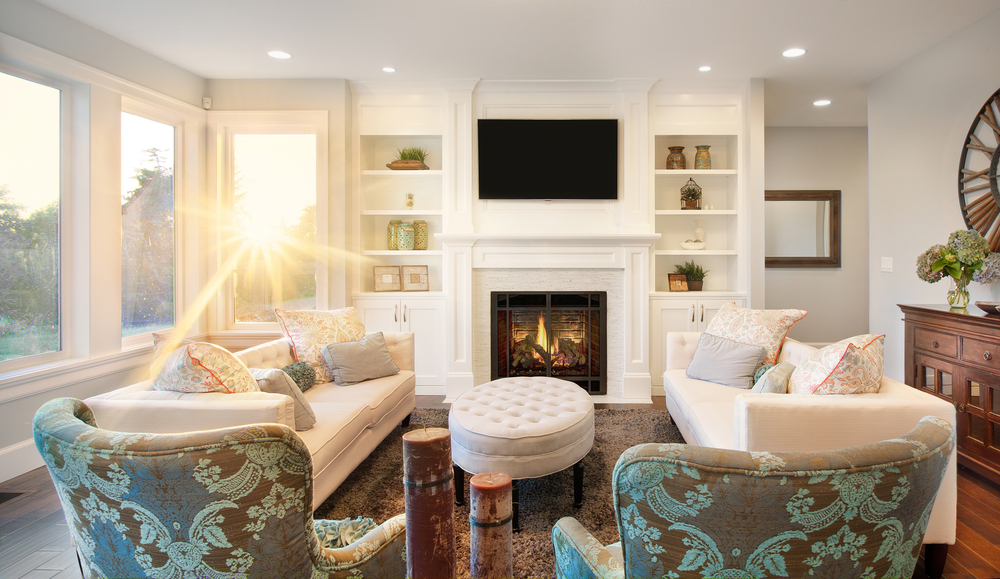343 E 25th Street Chicago, IL 60616
Due to the health concerns created by Coronavirus we are offering personal 1-1 online video walkthough tours where possible.




Rarely available CORNER UNIT with over 2600 sq ft of living space is priced to sell. Bright and sunny rooms with neutral decor on every level. First floor has an open family room or work from home space with a full bathroom. Second level contains a media/living room with custom built-in shelving and blackout curtains perfect for movietime. The 75" TV with receiver and surround sound in the living room is included! The kitchen features 42" tall cabinets, stainless steel appliances, two pantry areas (one open and one enclosed), granite countertops on an oversized island made for entertaining as it is adjacent to the large dining area. The third floor has much sought after two secondary bedrooms IN ADDITION to the primary suite ALL ON ONE LEVEL. Primary bedroom features generous sizing for a king size bed, large primary bath with separate shower and soaking tub and double sinks. The fourth level has been converted to a workout space with access to the rooftop deck with gorgeous views of the City. Take advantage of panoramic views of fireworks throughout the city every 4th of July. Other features of this must see unit include professionally organized closets throughout, hardwood floors, new HVAC (2023), Nest Protect and Thermostat, Ring Camera, full-size stackable washer/dryer in main level laundry closet, deck off of kitchen perfect for grilling, two car attached garage with built in storage shelving, bike rack and so many more features for your living ease. Head north across the street to walk to McCormick Place for the auto show and walk two blocks north to Wintrust Arena for Chicago Sky games. Alternatively, take the King Drive Bus north to Museum Campus, Soldier Field or the bustling Roosevelt Rd/Michigan Ave commercial district or south to the vibrant Hyde Park's plethora of shopping, entertainment and restaurant options. This strategically located unit will not last. Make your offer today.
| 3 months ago | Status changed to Active | |
| 3 months ago | Price changed to $589,900 | |
| 3 months ago | Listing first seen online | |
| 4 months ago | Listing updated with changes from the MLS® |

Based on information submitted to the MLS GRID as of 2024-09-20 03:50 AM UTC. All data is obtained from various sources and may not have been verified by broker or MLS GRID. Supplied Open House Information is subject to change without notice. All information should be independently reviewed and verified for accuracy. Properties may or may not be listed by the office/agent presenting the information.
Data last updated: 2024-09-20 03:50 AM UTC
MRED DMCA Copyright Information Copyright © 2024 Midwest Real Estate Data LLC. All rights reserved.






Did you know? You can invite friends and family to your search. They can join your search, rate and discuss listings with you.