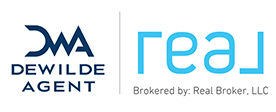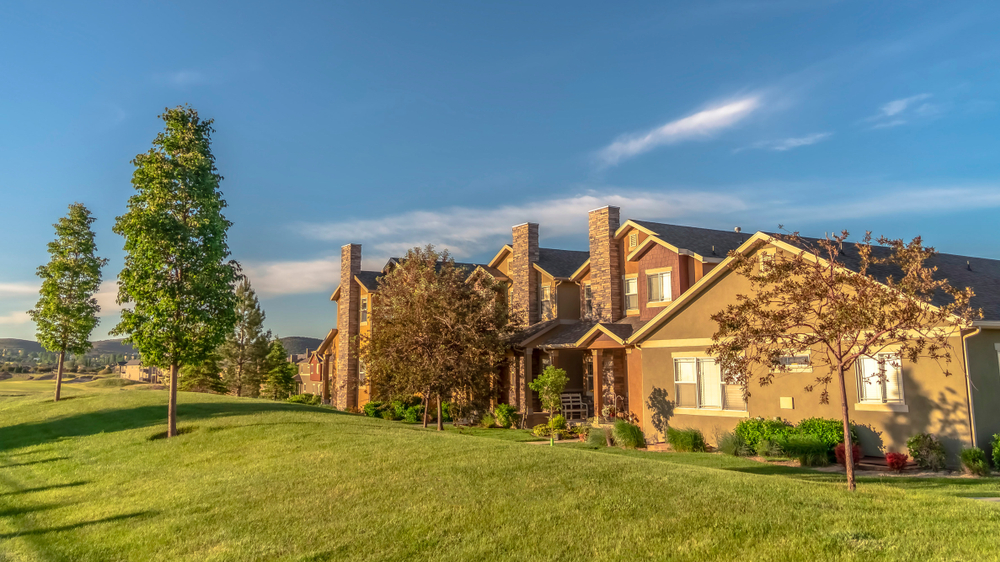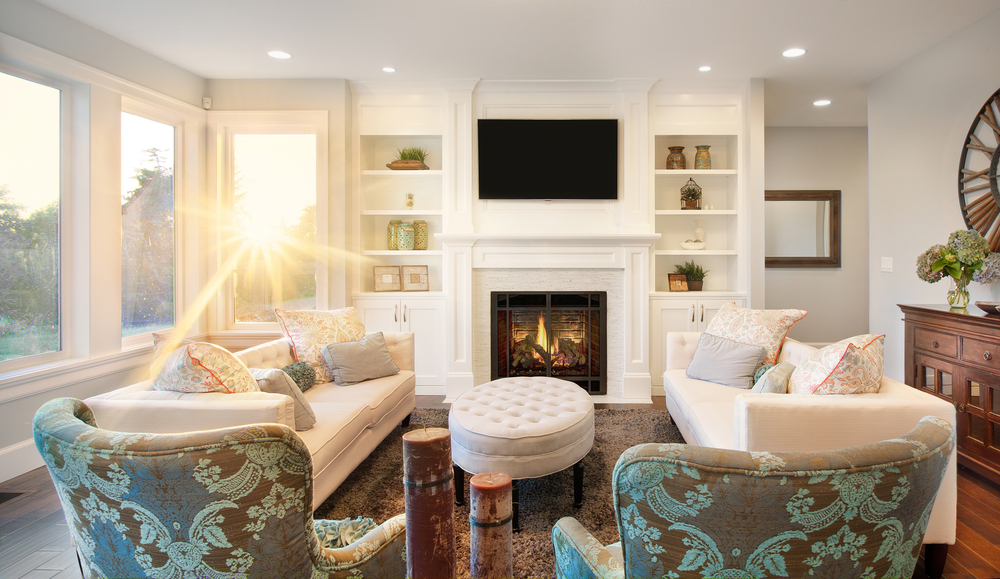3530 N Lake Shore Drive 9A #9AChicago, IL 60657
Due to the health concerns created by Coronavirus we are offering personal 1-1 online video walkthough tours where possible.




Panoramic views of the lake, park, and harbor accompany this prime tier vintage condo with the modern comforts of central-air and in-unit laundry. With 2400 sqft of living space, this spacious residence offers a blend of classic charm and contemporary convenience. As you enter, you'll be greeted by the breathtaking vistas through large Pella windows, inviting natural light to fill the rooms. The pre-war vintage charm is evident throughout, with hardwood floors, a decorative fireplace in the living room, crystal chandeliers with ceiling medallions, and exquisite wood moldings. The thoughtfully designed layout includes 2 bedrooms, a separate office, and a northeast corner den with a built-in wet bar, ideal for entertaining and relaxation. The dining room is perfect for hosting large dinner parties, offering ample space to move around and create lasting memories. The efficient reconfigured white kitchen has abundant counter space and features Thermador electric double ovens and gas range with grill, a Subzero fridge and freezer, Bosch dishwasher, a double sink with a built-in drain board, and an additional prep-sink. Both bedrooms are generously sized with views of the lake and offer plenty of closet space, complemented by ensuite bathrooms for added privacy and convenience. The private office is equipped with a built-in desk and shelves, providing a dedicated space to work from home. Enjoy the modern convenience of in-unit laundry area located in the additional half bath, offering the storage and functionality that today's lifestyle demands. The unit also includes an assigned storage locker, with the potential to rent additional storage rooms when available. This professionally managed Beaux Arts Elevator building offers extensive amenities, including two courtyards for outdoor relaxation and a grill, fitness room, dog run, community meeting room, receiving room, common laundry room with additional cleaner's service, bike room, additional storage, and a back driveway for contractors or residents to pick up and drop off items. Located in the highly sought-after East Lakeview neighborhood, you will enjoy the convenience of express buses right at your doorstep and leased parking options just steps away in multiple convenient locations.
| 6 months ago | Listing first seen online | |
| 7 months ago | Listing updated with changes from the MLS® |

Based on information submitted to the MLS GRID as of 2024-09-20 03:35 AM UTC. All data is obtained from various sources and may not have been verified by broker or MLS GRID. Supplied Open House Information is subject to change without notice. All information should be independently reviewed and verified for accuracy. Properties may or may not be listed by the office/agent presenting the information.
Data last updated: 2024-09-20 03:35 AM UTC
MRED DMCA Copyright Information Copyright © 2024 Midwest Real Estate Data LLC. All rights reserved.






Did you know? You can invite friends and family to your search. They can join your search, rate and discuss listings with you.