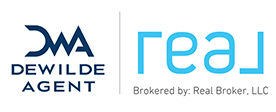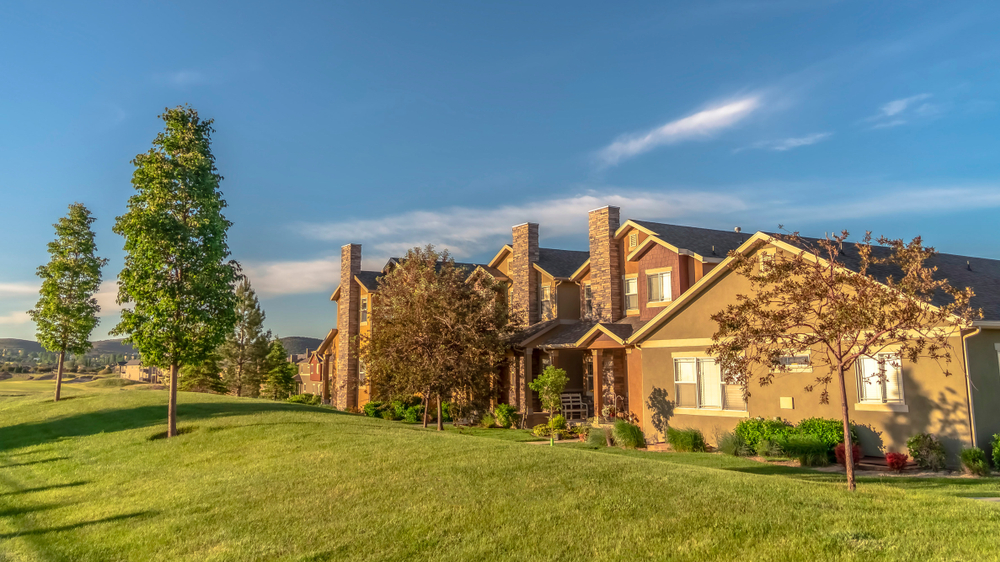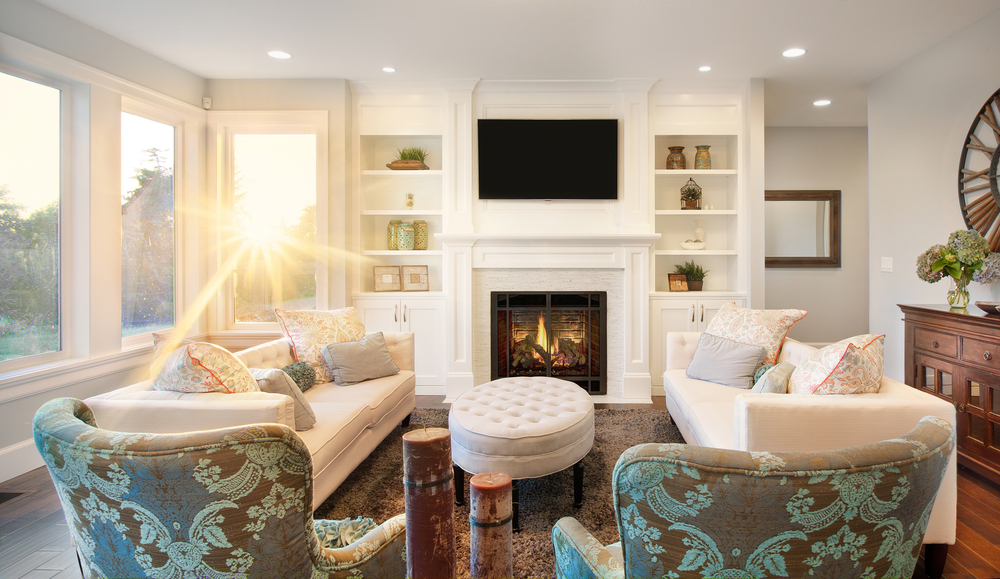5242 W Cuyler Avenue Chicago, IL 60641
Due to the health concerns created by Coronavirus we are offering personal 1-1 online video walkthough tours where possible.




Located on a charming tree-lined street in the heart of Portage Park, welcome to 5242 W Cuyler Ave. As you enter, you'll find meticulously maintained hardwood floors that will guide you throughout the main floor. Enjoy the sprawling family room with a bonus space perfect for an extra seating area or desk space. Sizable bedrooms with large closets. The real showstopper is the fully remodeled kitchen! The sleek quartz countertops, on trend backsplash, high end appliances and porcelain tile pulls this modern oversized kitchen together. Take the staircase to find the spacious, light filled second floor providing even more living space! New luxury laminate floor flows throughout the kitchen, family room, and spacious bedroom. Open every door to see how every sqft is thoughtfully used for bonus spaces, storage, and more! Full, unfinished basement with attached space heater ready for your ideas. Take in the private, fenced backyard with patio space, grass area, and an oversized 1 car garage. Full House Updates Include: Brand New 20yr Boiler & Hot Water Heater (2023) Completely remodeled first floor kitchen (2023), New Paint Throughout (2023), Garage Door Panels Replaced & Garage Exterior Painted (2023), New Can Lights Installed (2023), Engineered Luxury Laminate 2nd Floor (2023), Fully Remodeled 2nd Floor Bathroom (2023), New Back Door (2023), Remodeled 1st Floor Bathroom, Boiler Replaced with Warranty - SO MUCH MORE! Prime location just 2 blocks from the much sought after Portage Park, minutes from public transit, and close to all the shops, schools, grocery stores, and restaurants. Between the unbeatable location and the unmistakable modern Chicago charm, this one has it all!
| 4 months ago | Status changed to Active | |
| 5 months ago | Price changed to $599,900 | |
| 11 months ago | Listing first seen online | |
| 12 months ago | Listing updated with changes from the MLS® |

Based on information submitted to the MLS GRID as of 2024-09-19 09:20 PM UTC. All data is obtained from various sources and may not have been verified by broker or MLS GRID. Supplied Open House Information is subject to change without notice. All information should be independently reviewed and verified for accuracy. Properties may or may not be listed by the office/agent presenting the information.
Data last updated: 2024-09-19 09:20 PM UTC
MRED DMCA Copyright Information Copyright © 2024 Midwest Real Estate Data LLC. All rights reserved.






Did you know? You can invite friends and family to your search. They can join your search, rate and discuss listings with you.